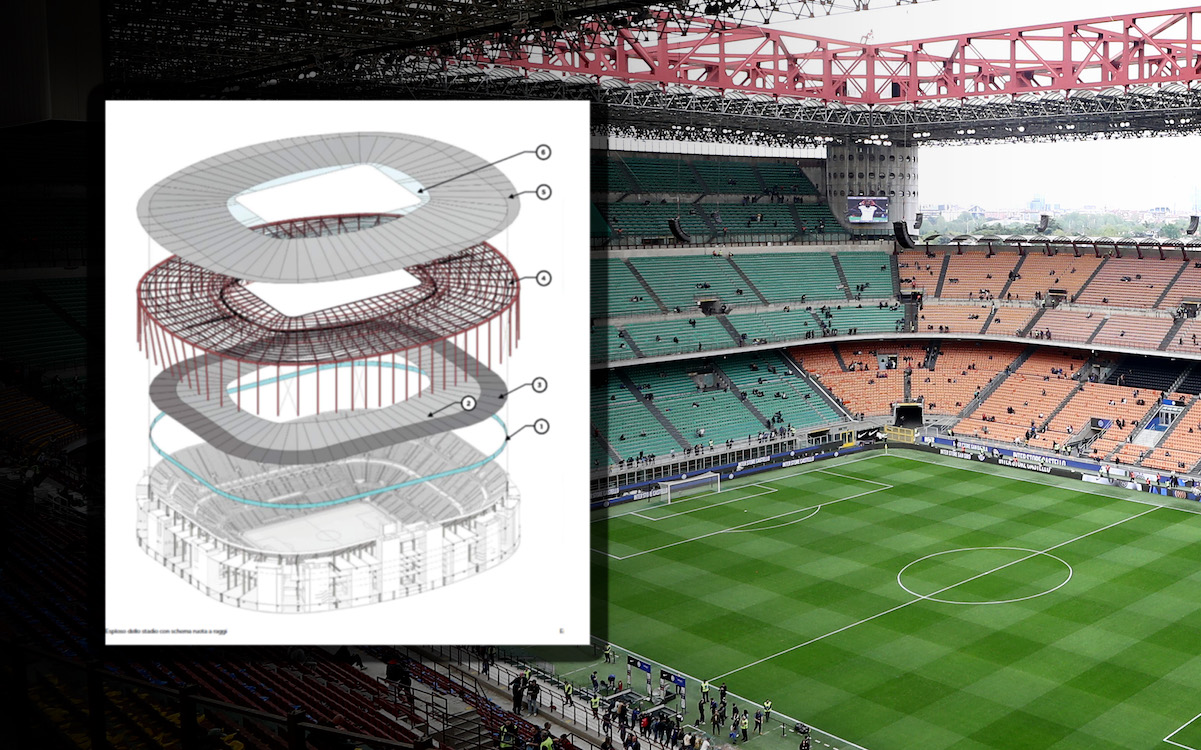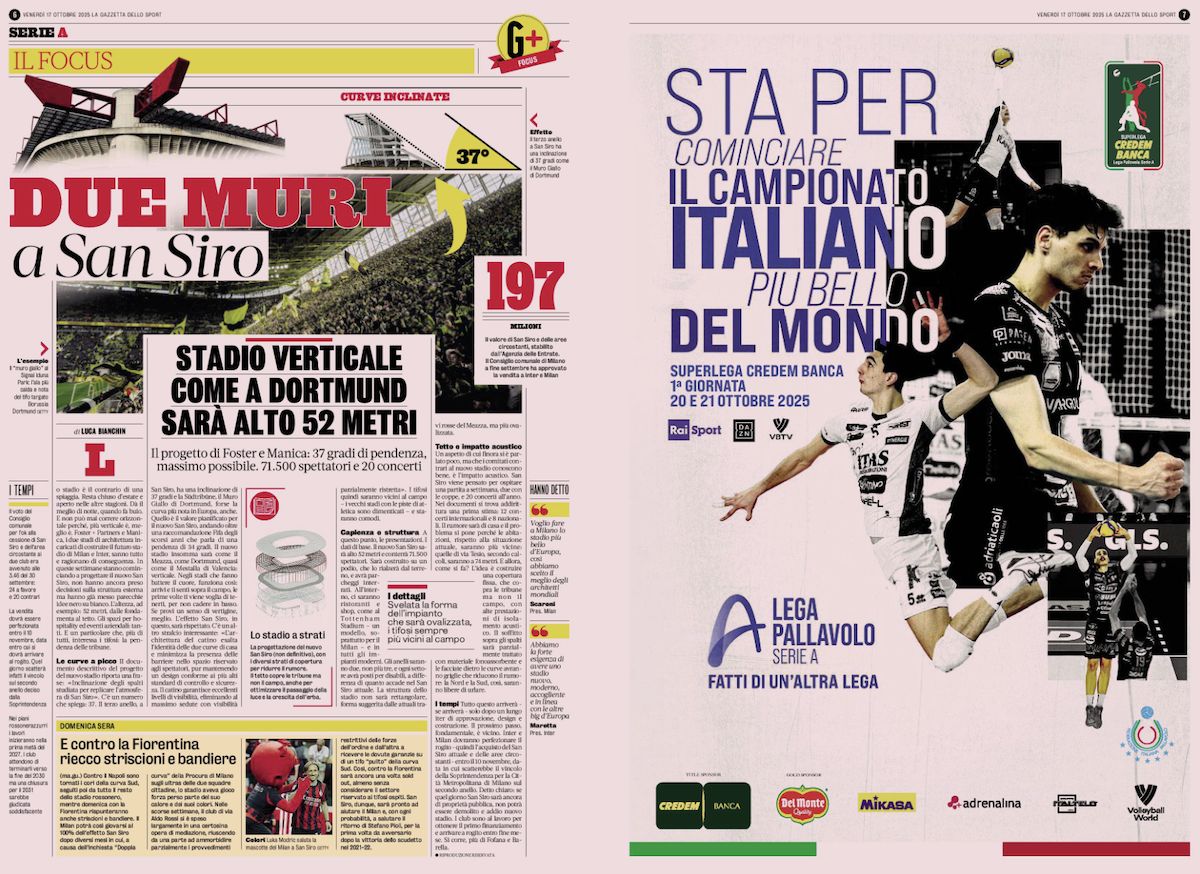AC Milan and Inter have made some specific requests to the architects about features they want their new home to have.
As La Gazzetta dello Sport (seen below) report this morning, the clubs have given Foster + Partners and Manica a diktat: ‘the more vertical the better’. In recent weeks, the two firms have begun designing the new San Siro and they have already put several ideas down on paper.
The height, for example, has been determined: 52 metres, from foundation to roof. The spaces for hospitality and corporate events will plentiful. There is one detail that, more than anything, interests fans: the slope of the stands.
Like the Südtribüne
The project description for the new stadium includes a sentence: “The pitch of the stands is designed to replicate the atmosphere of San Siro.” There’s a number that explains it: 37. The third tier at San Siro has a 37-degree slope, and so does the Südtribüne, Dortmund’s Yellow Wall.
That’s the planned slope for the new San Siro, exceeding a FIFA recommendation from previous years that calls for 34-degree steepness as a maximum. The new stadium, in short, will be like the Meazza, like Dortmund and almost like Valencia’s Mestalla, so very vertical.

It will be like that with the fans in mind. It means they will arrive and feel like they are above the pitch, which obviously helps for vantage points and to create a wall of noise that the current San Siro enjoys on the biggest nights.
There’s another interesting excerpt: “The architecture of the bowl enhances the identity of the two home stands and minimises the presence of barriers in the spectator area, while maintaining a design compliant with the highest standards of control and safety. The bowl ensures excellent visibility, eliminating as much as possible any seats with partially restricted visibility.”
Fans will therefore be close to the pitch – as has been the case since the old stadiums with athletics tracks are forgotten, like the Stadio Olimpico in Rome – and will be comfortable too.
Capacity, roof and timing
The basic data is outlined. The new San Siro will be 52m high and will hold 71,500 spectators. It will be built on a podium, raising it above the ground, and will have underground parking. Inside, there will be restaurants and shops, like the Spurs Stadium, which has inspired the Rossoneri.
There will be two tiers, not three and each sector will have disabled spots, unlike the current San Siro. The stadium’s structure will not be rectangular, a shape suggested by the current red beams of the Meazza, but more oval.
One aspect that has been little discussed so far, but which the committees opposing the new stadium are well aware of, is the acoustic impact. San Siro is designed to host one match a week, two cup matches and 20 concerts a year.

The documents even include an initial estimate: 12 international concerts and eight national ones. Noise will be a major concern, and the problem arises because the homes will be closer than they are now: those on Via Tesio, according to calculations, will be 74 metres away.
So, how can it be done? The idea is to build a fixed roof, covering the stands but not the pitch, with high-performance acoustic insulation. The ceiling above the stands will be partially treated with sound-absorbing material, and the facades behind the curves will have noise-reducing grilles.
All this will happen – if it ever arrives – only after a lengthy approval, design and construction process. The next crucial step is imminent. Inter and Milan must finalise the deed to buy San Siro before November 10, when the second tier restriction kicks in.

 4 months ago
23
4 months ago
23








 English (US) ·
English (US) ·